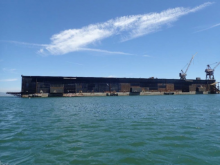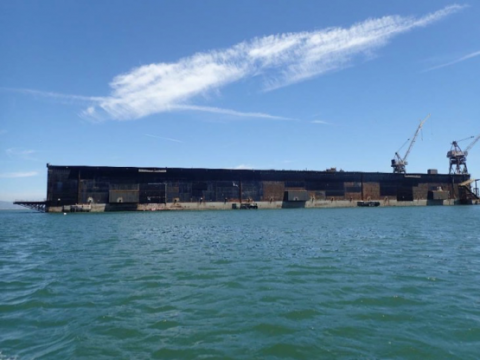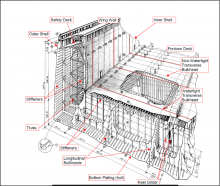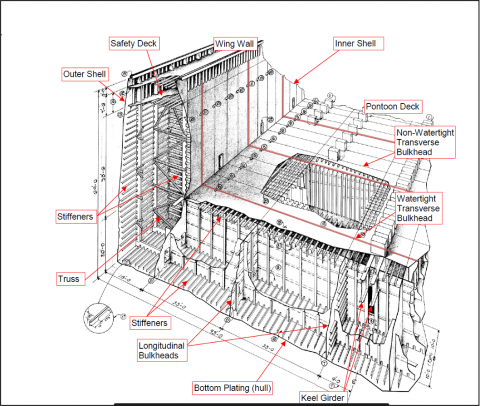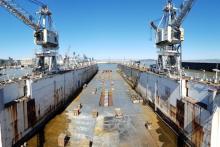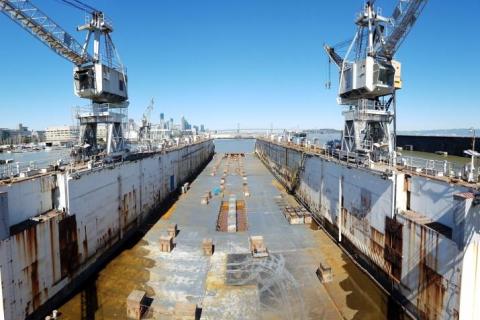The Port anticipates advertising a Request for Proposal (RFP) solicitation for the disposal/removal of Dry Dock #2 and Eureka Dry Dock (Fall/Winter 2025).
Descriptions, specifications, past studies, and reports of the dry docks for informational purposes are found below. Port staff will not be available to answer specific questions about the drydocks or RFP process until the RFP is advertised. After the RFP is advertised, the Port anticipates inviting qualified bidders to attend a joint site visit to inspect the dry docks and participate in a Questions and Answers workshop meeting.
To be added to the RFP notice and distribution list, send your contact information to charles.labitan@sfport.com.
Dry Dock #2

Dry Dock #2 is a single section steel floating dry dock. The structural analysis and design of the dry dock was performed by Earl and Wright, Consulting Engineers of San Francisco and was constructed by the Bethlehem Steel Corporation at their San Francisco Yard in 1970.
This dry dock can best be described as a rigid unit type dock with continuous pontoon and wing walls. An 18-foot wide buoyancy chamber runs full length down the centerline of the pontoon, and a safety deck is located port and starboard at a height of 58'-6” in each wingwall. At 40-foot intervals down the length of the dock is located watertight transverse bulkheads, running from buoyancy chamber to safety deck. These subdivide the pontoon and wingwall into forty (40) ballast compartments, twenty (20) on each side.
Principal Characteristics of Dry Dock #2:
- Length Overall: 900’-0
- Length of Pontoon: 800’-0”
- Breadth overall: 186’-0”
- Width Between Wing Walls: 150’-0”
- Height Overall: 86'-0"
- Height of Wing Deck above Pontoon Deck: 66’-0”
- Height of Pontoon Deck at Centerline: 20’-0”
- Design Draft over Pontoon Deck: 41’-9”
- Maximum Submergence Draft1: 59’-6”
- Current Maximum Draft over Pontoon Deck1: 39’-6”
- Most Recent Certification Loads: 68 long tons (LT2) per foot or 55,800 LT total
- There are 4 transformers on dry dock 2, two on each side in the safety deck. Two (one per side) are for dry dock pumps and machinery (house power) and approx. 1600 amps shore power. Two (one per side) are for 4000-amp 480-volt shore power per side for a total of 8000 amps. These were installed in 2012 at a cost of $5.1 million to accommodate the newer ships which required 8000 amps, additionally the original house/machinery PCB filled transformers were replaced as part of the 2012 shore power upgrade.
Documentation - Dry Dock #2
- Visual Assessment Inspection of Dry Dock #2, June 2024
- Documentation Summary - Commented
- Analysis Wing Wall Shell Plate as Surveyed Thickness - Rosenblatt, December 2016
- Dolphin & Stair Tower Inspection - Triton, August 2016
- Finite Element Analysis - Rosenblatt, August 2016
- Finite Element Analysis - Rosenblatt, November 2012
- Request for Heger Certification, December 2016
- Screen Cleaning - DRS Marine, January 2016
- Structural Assessment - GHD Telemon, August 2017
- Ultrasonic Thickness Inspection - DRS Marine, July 2016
- Ultrasonic Thickness Readings - C&W Diving, August 2016
- Valuation Assessment - Southport Atlantic, January 2018
- Letter Heger Certification of Dry Dock #2, December 2016
- Structural and Mech Electric Control - Heger, August 2016
- East Wing Wall Inspection, April 2016
- West Wing Wall Inspection, April 2016
- General Arrangement
- Pump Inspection, January 2017
- Ultrasonic Gauging Survey Int'l, January 2016
- Flood Valves Inspection, January 2017
- Valve 37 Work Order, July 2017
- Pontoon Deck Inspection Heger
- Letter to NavSea BAE Systems, August 2016
Eureka Dry Dock
The Port anticipates advertising a separate solicitation for Eureka Dry Dock at a later date.
The “Eureka” dry dock, formerly known as “Steadfast” (AFDM 14), was built by Pollock-Stockton Shipbuilding in Stockton, California. The dock was completed in July of 1945. The dock is a Frederick Harris design three-piece welded steel sectional dock capable of self-docking.
At the time of construction, the dock was designated as YFD 71 and rated capable of lifting a maximum ship of 17,500 long tons. On February 1, 1983, the dock was reclassified as an AFDM. The dock was operated at the Naval Station in San Diego, California before it was obtained by the city of San Francisco in 1998. The dock was previously operated by BAE Systems but has been non-operational as of 2016.
Principal Characteristics of Eureka Dry Dock:
- Length over pontoons: 528’-0
- Length Overall: 569’-0”
- Breadth overall: 118’-0”
- Width Between Wing Walls (molded): 90’-0”
- Clear Width Between Fenders: 86’-0”
- Height Overall: 52'-2"
- Height of Wing Deck above Pontoon Deck: 36’-0”
- Height of Pontoon Deck at Centerline: 16’-2”
- Design Draft over Pontoon Deck: 33’-0”
- Lightship Draft: 5’-0”
- Current Maximum Draft over Pontoon Deck1: 12’-0”
Documentation - Eureka Dry Dock
- Eureka Structural Assessment, June 2017
- UTVT Survey International Inspection, May 2015
- Valuation Assessment Report - Southport Atlantic, January 2018
- Ultrasonic Thickness Inspection, December 2016
- Assessment for Barge Docking, January 2017
- Structural Details Center Section
- Structural Details Aft End Section
- General Plan Center Deck and Hold
- Outboard Elevation - Starboard
- Pumping Equipment End Section
- Pumping Equipment Center Section
- Commercial Inspection, January 2017




