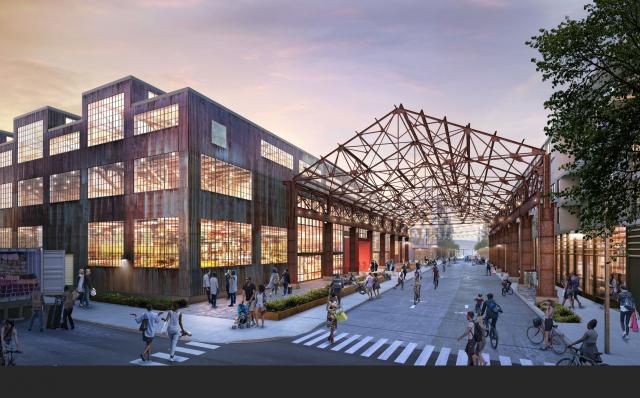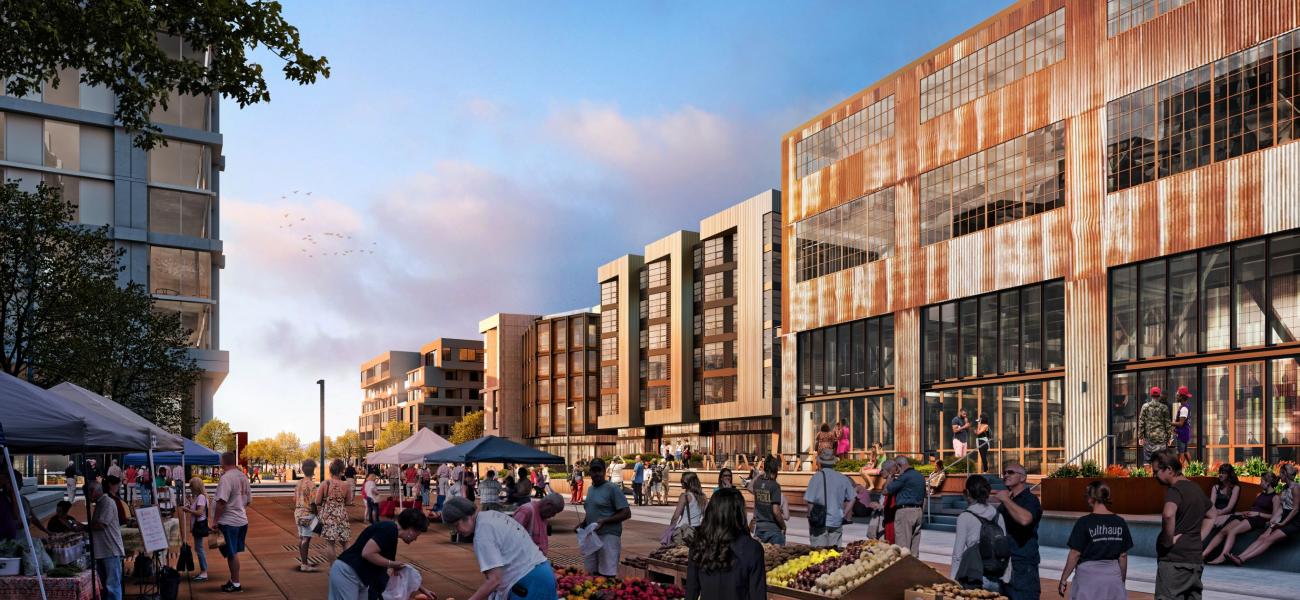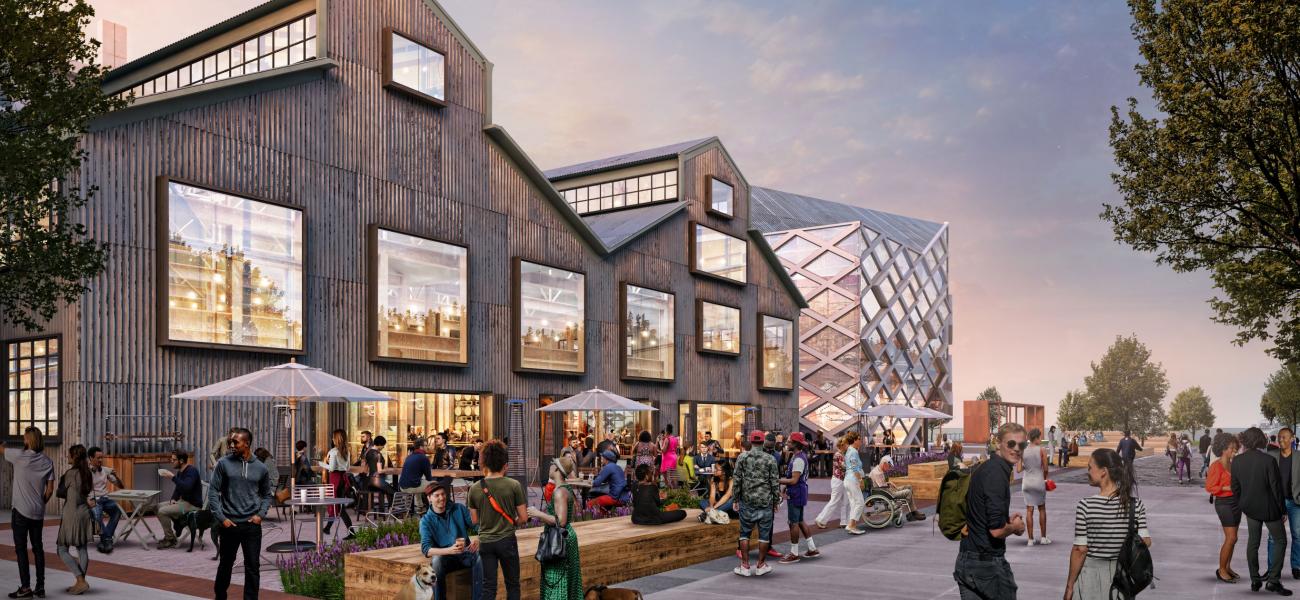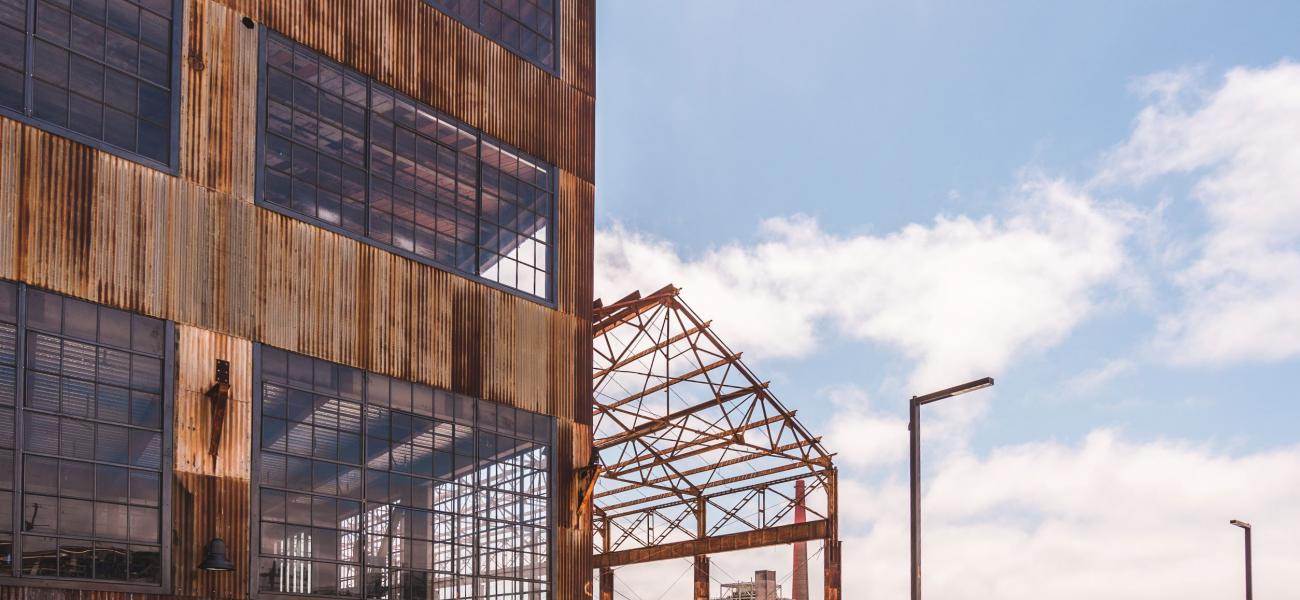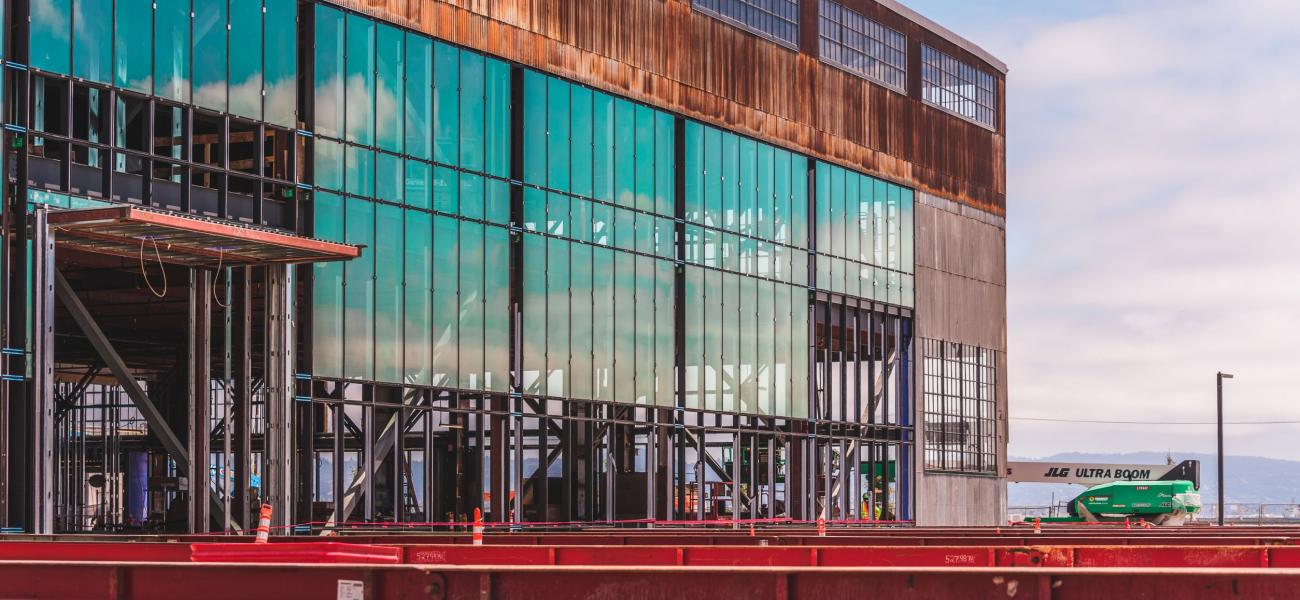Project type:
Commercial
Development/Leasing
Historic Rehabilitation
Infrastructure
Open Space
Residential
Project Schedule
2010 Pier 70 Master Plan Approved | 2010 RFQ | 2011 Exclusive Negotiation Agreement | 2013 Term Sheet | 2014 Prop F (Pier 70 Redevelopment) Ballot Measure | 2017 Final EIR, Transaction Documents, Project Entitlements | 2018 Phase 1 Design & Permitting | 2019 Start Construction
Project Summary
The Pier 70 28-Acre site is subject to a Disposition and Development Agreement between FC Pier 70, an affiliate of Brookfield Properties, and the Port. The 28-acre site is located within the larger 69-acre Pier 70 area of the Central Waterfront, which contains multiple development opportunities. The Pier 70 28-acre site will be a new mixed-used neighborhood consisting of:
- 6.5 acres of waterfront and upland parks
- 1,100 - 2,150 residential units, 320+ (30%) affordable to low and middle income individuals and families located on site
- Sea level rise adaptation features
- Rehabilitation of three historic buildings
- 90,000 sq. ft. arts facility & replacement studio space for Noonan Building artists
- Two 50-seat childcare facilities on-site
- Job preservation and creation (Local Hire, LBE and First Source)
