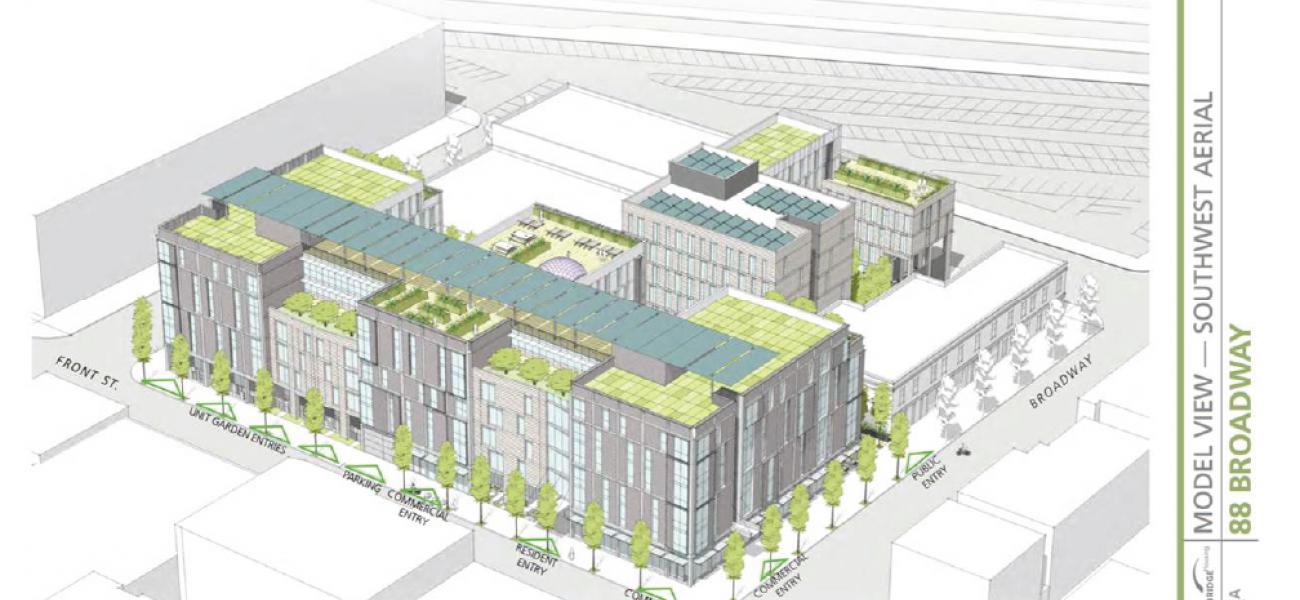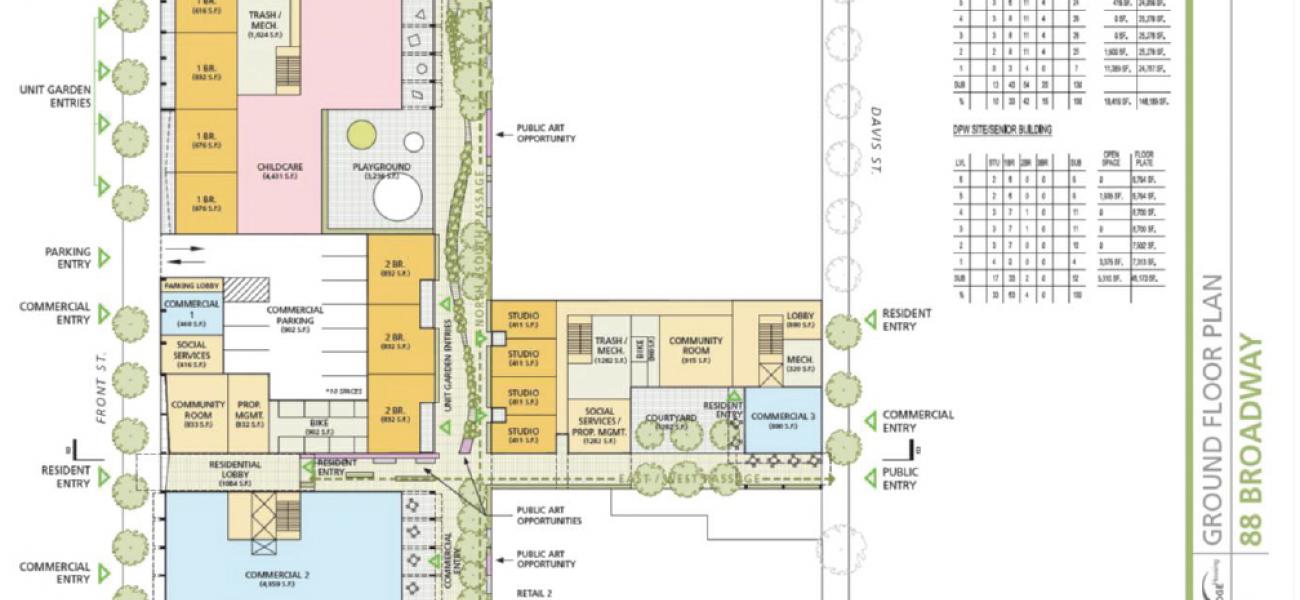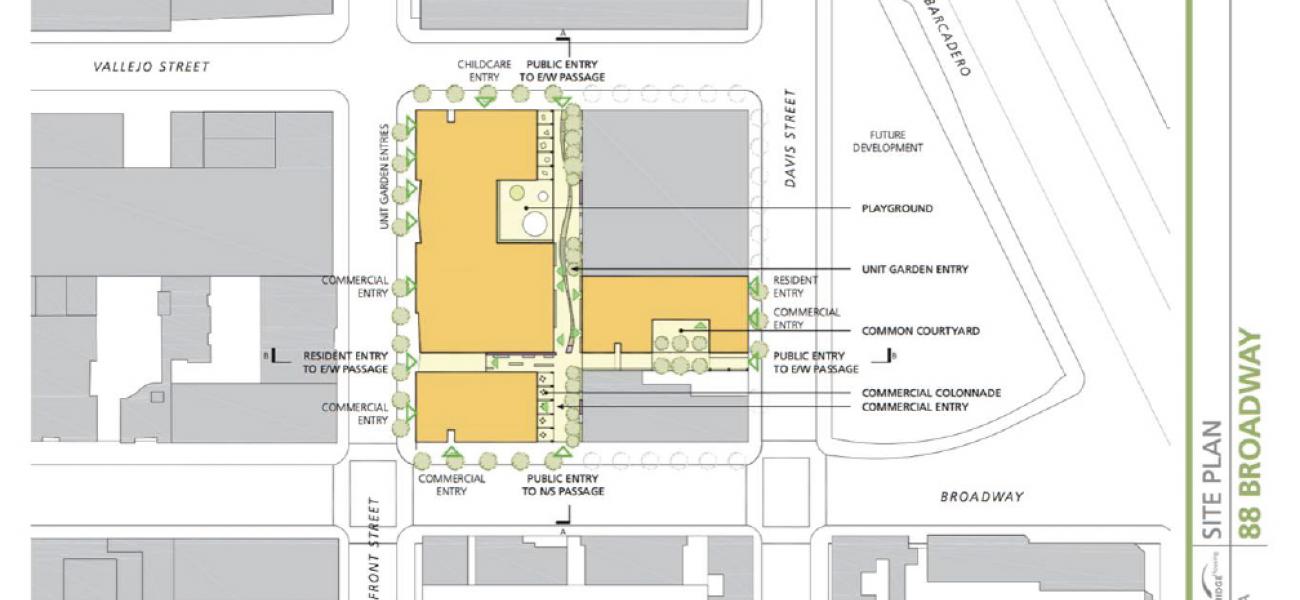Project type:
Commercial
Open Space
Residential
Project Description
The project is near the foot of the Broadway commercial corridor, it’s within the Northeast Waterfront Historic District, and it consists of:
- Two 6-story buildings: one with 125 housing units for families and the other, with 53 housing units for seniors
- Childcare center managed by YMCA
- Restaurant/café uses
- Passageway to connect north and south frontages
Project sponsor:
BRIDGE Housing, John Stewart Co.
Architects:
Leddy Maytum Stacy Architects
General contractor:
Cahill Contractors
Planning to Date
- July 21, 2015 – Community Workshop
Port Commission and Board of Supervisors
- April 12, 2016 - Informational Presentation on the Proposed Term Sheet
- Sept. 22, 2015 - Endorsement of Mayor's Office of Housing and Community Development Request for Proposal
- March 11, 2014 - Memorandum of Understanding with Mayor's Office of Housing and Community Development
Project Schedule
Year |
Item |
|||
|---|---|---|---|---|
2014 |
Memorandum of Understanding with Mayor's Office of Housing and Community Development |
|||
2016 |
Request for Proposal and Award |
|||
2016-19 |
Entitlements and Transaction Documents |
|||
2019 |
Construction Begins |
|||
2021 |
Grand Opening |
Related Documents
10472-Item 14A Endorsing MOHCD RFP (244.09KB)
Attachment A. Project DrawingsWe (18.80MB)
Attachment B. Workshop (4.38MB)
March 2014 (201.76KB)
r0264-1 (576.81KB)
WDAC Staff Report- Decmber 11, 201 (63.48KB)


