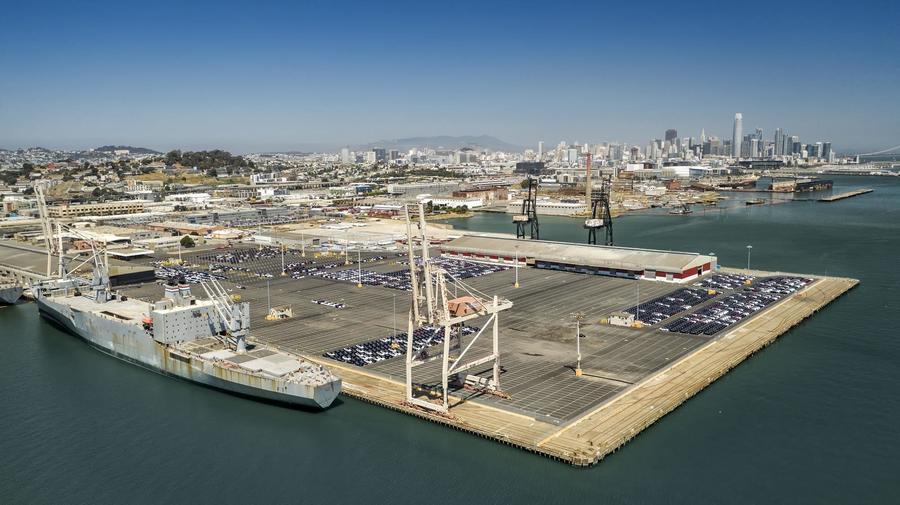
The Port of San Francisco is able to handle several types of cargo in an efficient and cost effective way. Several harbor and cargo service facilities are located near our terminals offering easy access to tug and barge companies, heavy lift crane services, a Foreign Trade Zone, cold storage, and warehousing.
Under the management of Pasha Automotive Services, the Auto-Processing Terminal at Pier 80 is used to import, export, and process vehicles. With numerous auto dealerships in the Bay Area, Pier 80 is a strategic location for importers to quickly reach their sales networks.
Sand and aggregates used to make concrete are imported at Pier 92 and Pier 94 terminals. These dry bulk cargoes are components of many of the large-scale construction projects underway in San Francisco and the region.
Pier 96, which features a deep-water berth, on-dock rail, and 30 acres of dock space, is currently being marketed for other cargo opportunities.
Rail services available through Union Pacific Railroad and San Francisco Bay Railroad.
Apply for an extralegal truck permit through the San Francisco Municipal Transportation Agency.
Download General Qualifications for Marine Construction and Dredging.
Terminal Details
- Location: Cargo Way off Third Street
- 76 acres
- 3 40-ft MLLW berths, total length of 2,450 lineal feet; wharf design load of 800 lbs./sq.ft.
- 24,000 sq.ft. Maintenance and Repair Building
- On-dock rail access and direct access to Intermodal Container Transfer Facility
Crane Specifications for Two Straporters
- Capacity: 40 LT (Twin 20' lift)
- Outreach: 115 ft.
- Clear life above HHW: 105 ft. 6 in.
- Overall lift: 147 ft.
- FPM hoist loaded: 100
Terminal Details
- Location: Cesar Chavez and Maryland Street
- 69 acres
- 3 40-ft MLLW berths, total length of 2,700 feet; wharf design load of 1,000 lbs./sq.ft.
- Covered storage facilities available
- Shed A, 224,000 sq. ft.
- Shed D, 170,000 sq. ft.
- 30,000 sq.ft. Maintenance and Repair Building
- Gates
- 4 entrance lanes, 2 exit lanes, 1 bypass lane
- 4 Fairbanks 70' x 10', 60-ton capacity scales
- Radiation Portal Inspection Lane
- On-dock rail access via Illinois Street Bridge
Crane Specifications - Paceco
- Capacity: 40 LT
- Outreach: 115 ft.
- Clear life above HHW: 92 ft.
- Overall lift: 130 ft.
- FPM hoist loaded: 150
Crane Specifications - Two Hyundai/Pacecos
- Capacity: 40LT (Twin 20' lift)
- Outreach: 130 ft.
- Clear life above HHW: 102 ft.
- Overall lift: 130 ft.
- FPM hoist loaded: 150
Contact the Port for inquires about additional services:
- Six deep-water berths
- 394,00 square feet of covered storage
- 5 gantry cranes
- On-dock rail
- Overweight truck corridor on all streets accessing terminals
- Wharf design load of 800 to 1,000 lbs. per sq. ft.
- Twin 20' lift capability
- Paved land for staging and marshalling of project cargoes